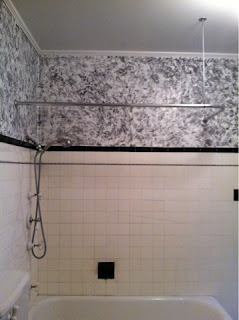The bathroom on the 2nd floor of our house is designed and decorated in a classic turn-of-the-century style: contrasting colors, pedestal sink, basket-weave mosaic tile floor, and square tile on the walls. The tile doesn't go all the way up to the 10-foot ceiling, but rather stops at the 6-foot mark. According to my math, this leaves four feet of wall that needs to be painted.
The previous owner took the black and white theme of the bathroom and went on a straight-out-of-the 1980s rag painting rampage. As such, we decided that painting over the splotchy black paint was going to be one of our first painting projects.
After the painting was completed.
We got our paint for the kitchen, my sewing room, and this bathroom at Parker Paint in Green Bay. The guy behind the counter was very helpful, and it didn't hurt that I had a BUY ONE GET ONE FREE COUPON. We ended up getting six gallons of paint for the cost of three. (If you know me, then you know how much I love a good deal.)
Making an impulsive decision on choosing this paint color could have been disastrous, but it ended up working... this time!





